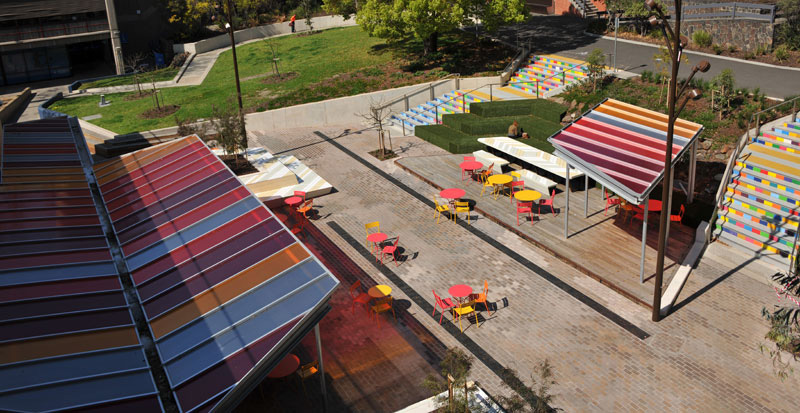Victorian University (VUHQ)
Location \ Footscray Campus
Client \ Victoria University
Budget \ $1.25 M
Duration \ 2017- 2018

Our 2016-17 masterplan for Victoria University’s Footscray Park presented key opportunities for strategic campus development that is, start with the best areas and elevate them to excellence. The Eastern Courtyard is the first of our endeavours to put those masterplan principles into practice and create a refined hilltop village feel for the university.
The courtyard functions as an overflow and event space to the Student Hub (VUHQ). A variety of seating options – custom and off the shelf – create places for students to read, study, gather, and share ideas.
The brick paving draws from the tradition of brick used throughout the campus. The earthy tones are a counterpoint to the cooler tones of the interior. Bright colours in the café seating and all weather; canopies provide variety and interest against the more neutral timber decking, timber seating, and plastic batten furniture. Synthetic turf, bleacher seating, blurs the transition between planted embankment and building courtyards.
The translucent, colourful canopy structures cast a warm glow to the ground plane, day and night, with zones of lightcast from two multi-headed lightpoles.
Upgraded planting consists of local indigenous, species and now canopy trees providing further summer shade.





