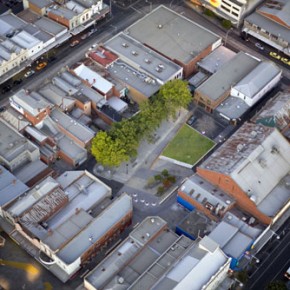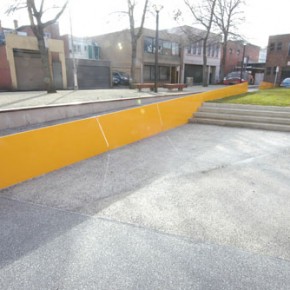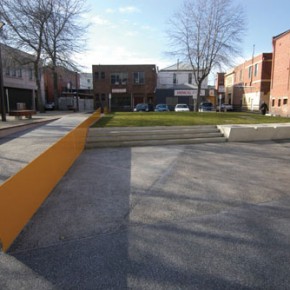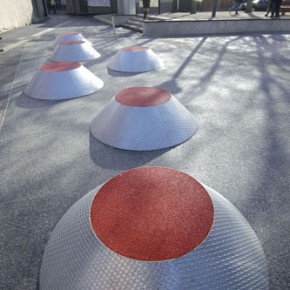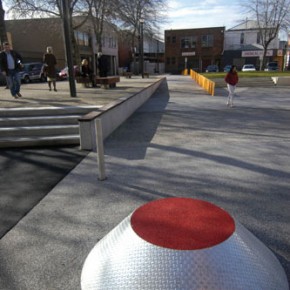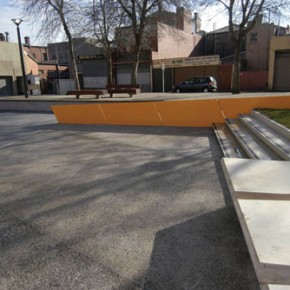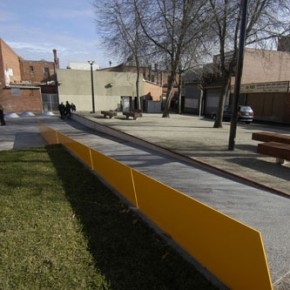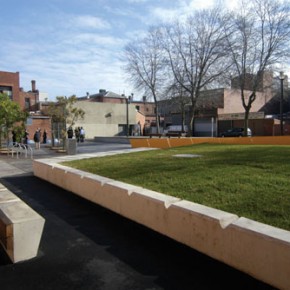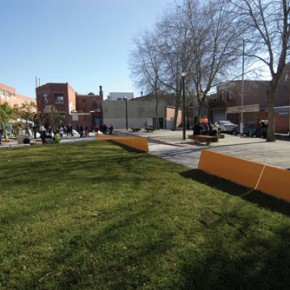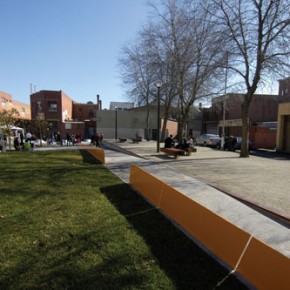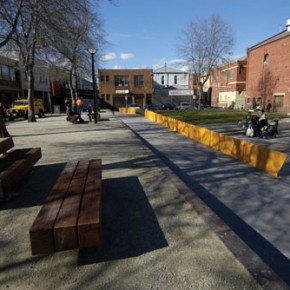Maddern Square
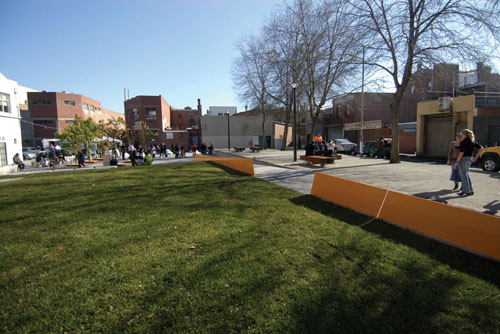
Maddern Square is the first completed project in a series of public space upgrades proposed for central Footscray. Because of the exemplary and catalytic role the development needed to play, it was important that both design and construction were carefully considered. The material and detail choices for the retaining walls, seating, pavement and traffic management devices were informed by the need for economy, durability, strength and flexibility.
Maddern Square provides three distinct spaces, which can be used independently or together for larger events. A pedestrian plaza on the south-west corner creates an open area for markets and gatherings. New evergreen trees provide shade for seating and acrivity to the edge of the plaza. The existing trees frame the north and eastern edges with a seating wall, gravel and lawn wrapping underneath. Concrete retaining walls and kerbs allowed levels to be maintained around the trees whilst providing definition between the key spaces of the square.
A timber topped wall along the plaza edge provides a stage platform for performances, and informal seating. The concrete ramp provides access to the raised grass and gravel areas and a pedestrian connection across the plaza, as well as space for play between the upper and lower level spaces.
The spatial layout is simple with a number of key elements that are enriched by the use of subtle details and minimal use of bold colour. The steel with red rubber disks and the orange wall to the ramp provide moments of vibrancy which contrast with the pallet of whites, greys and blacks of the pavements and walls. The formed rebates provide articulation to the concrete wall and seats, creating a series of shadow lines that break up their mass.
Maddern Square has won a range of awards for design, planning, safer city design and material design. The CCAA precinct award jury cited the project as: “An inspiring example of how the back of a suburban centre can be transformed into a valuable communal space by skilful design using concrete as the dominant material. At once robust, witty and inviting, an excellent example that elevates its unpretentious setting –unpretentiously “
Since the completion of this project, numerous other works are in the process of transforming the surrounding public realm. It is rewarding to see how the square is wearing, and being inhabited in relation to its neighbors.
