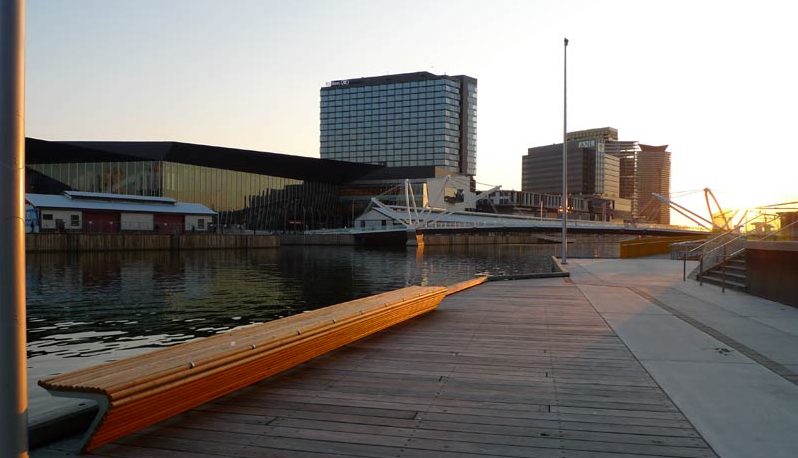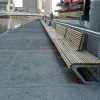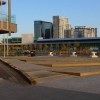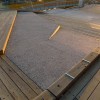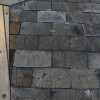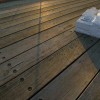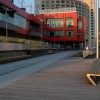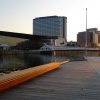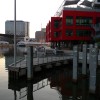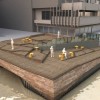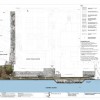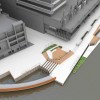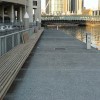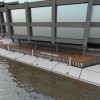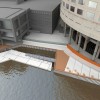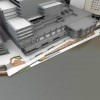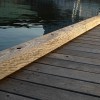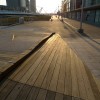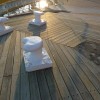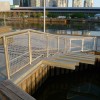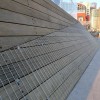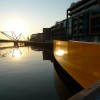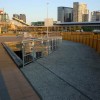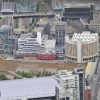World Trade Centre, Yarra Frontage
The landscape concept for the World Trade Centre redevelopment provides direct linkages between Spencer Street bridge and the Docklands, encouraging pedestrian circulation along the Northbank of the Yarra River and to the wider urban fabric. At both the East and West ends, the design meets a level change of 1m connecting to adjacent properties by terraced steps and 3m wide ramps. These connections provide fluid movement between the existing lower and upper promenade for both cyclists and pedestrians. This is an important connection in maintaining the overall Northbank circulation network. Moving between levels, DDA compliant ramps and steps allow for pedestrians to access floating pontoons at water level where commuter boats will be moored.
New pile structures are proposed to enable the pontoons to rise and fall with the Yarra’s tidal change. This movement throughout the landscape encourages the public to interact with the water’s edge at various standpoints. Further cut outs, open water, steps and a water feature again provide opportunities for pedestrians to extend over, next to, above and beside the water.
The proposed scheme aims to utilise the existing ‘wharf’ features by capturing moments which occur on site and at places along the entire Northbank. These moments are often shown through materiality i.e. steel, timber, concrete. Opportunities for planting are present highlighting the typical vegetation type of the Yarra’s edge. Funky furniture and feature mooring seating are to be provided allowing for opportunities of rest and passive activity. Walls and steps are also designed to provide moments for seating.
A new timber deck is to extend out from the existing water line allowing for open spaces and group gatherings. Here active spaces present a dynamic redeveloped waterfront.
