The Shrine of Remembrance Melbourne
Location \ St Kilda Road, Melbourne, Australia
Client \ Shrine of Remembrance Trustees
Consultants \ Ashton Raggatt McDougall
Duration \ 2001-2015 ongoing
The Shrine of Remembrance and Reserve, included on the Register of the National Estate, is a place of architectural, cultural and social significance. The precinct consists of the 1934 Shrine “Temenos”, war memorials, memorial trees and archaeological remains. The Shrine plays a significant role in the life of the city, especially on Anzac Day as the site for services and marches marking the April 25, 1915 landings by Australian and New Zealand forces at Gallipoli. This event inaugurated the “Anzac tradition”, the commemoration of selfless service and sacrifice, often in the face of considerable adversity.

Our practice has worked on the design of multiple landscape and memorial projects across the Shrine Reserve since 2001. The courtyard designs were implemented in association with major new architecture and landscape additions to the original Shrine building. Each courtyard, flanking one of the diagonal axes, has a specific function within the now complete Visitor Centre, Galleries of Remembrance, Administration and Education facilities. Each is designed to establish different visitor perceptions and experiences.
Image above by Vaughan Law.
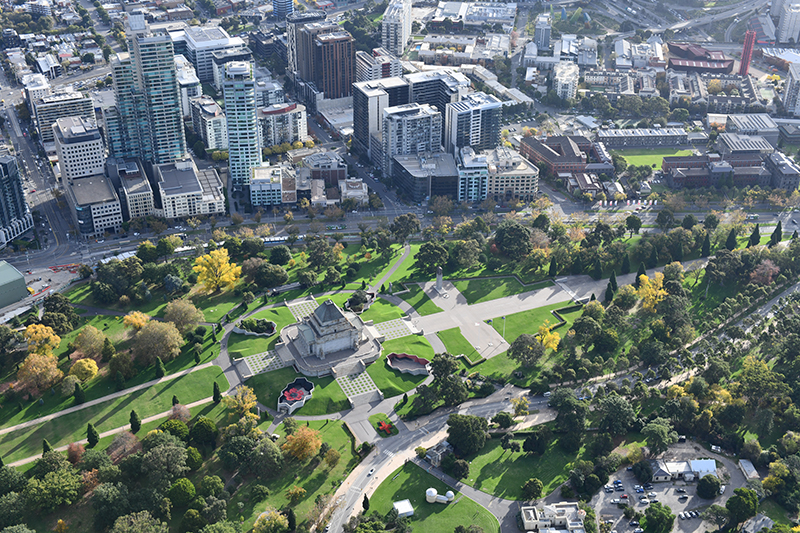
The four courtyards are:
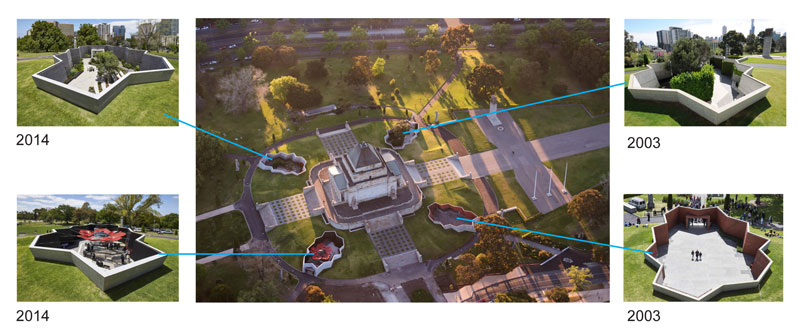
North East Entry:
North East Entry (2003): the primary visitor entry, an austere and dramatic courtyard, employing key texts and emblems derived from histories of the Great War, and emblazoned in a dried red blood colour (2003);
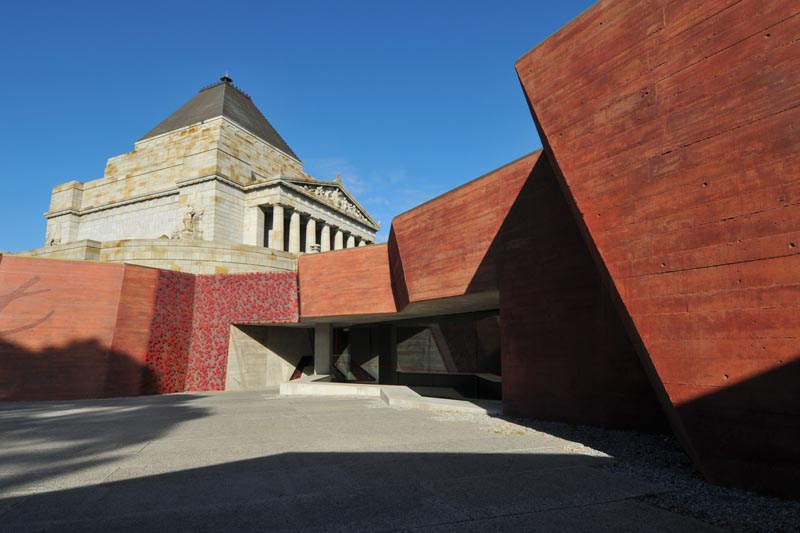
North West Garden Courtyard (2003): recalling the landscape of Europe and the Dardanelles, the design inserted a large transplanted Olive Tree, with surfaces and seating derived from wharves and battlements of gun emplacements and trenches;
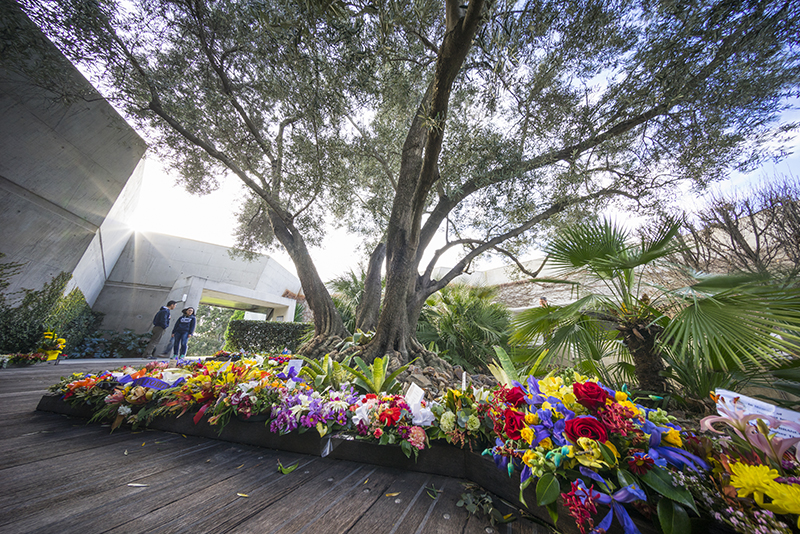
South East Student Courtyard (2014): an arrival space for school groups, acoustically softened with rubber seating terraces, shaded by a giant floating red poppy. On the walls, in dots and dashes, a back lit map of the world. The floor surface pattern is executed in a period zig-zag ‘razzle dazzle’ camouflage derived from navy ships.
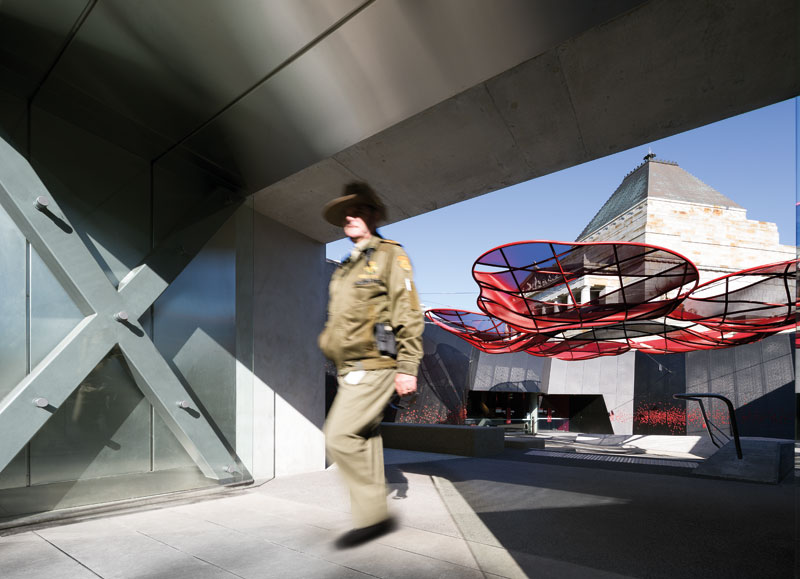
South West Terrace Courtyard (2014): this garden is designed to recall conflicts in South East Asia, and the Pacific. The parti invokes the hasty and provisional works of military engineers, creating a form of jungle bunker and deep excavation, now overgrown with tropical vegetation. The crude and rough-formed is celebrated, against which the luxuriant forms of rapidly encroaching vegetation are displayed. Details include rusty pipes, recovered railway track, beton-brut and a climbing frame for plants made from deformed reinforcing bar painted “Olive Drab” green.
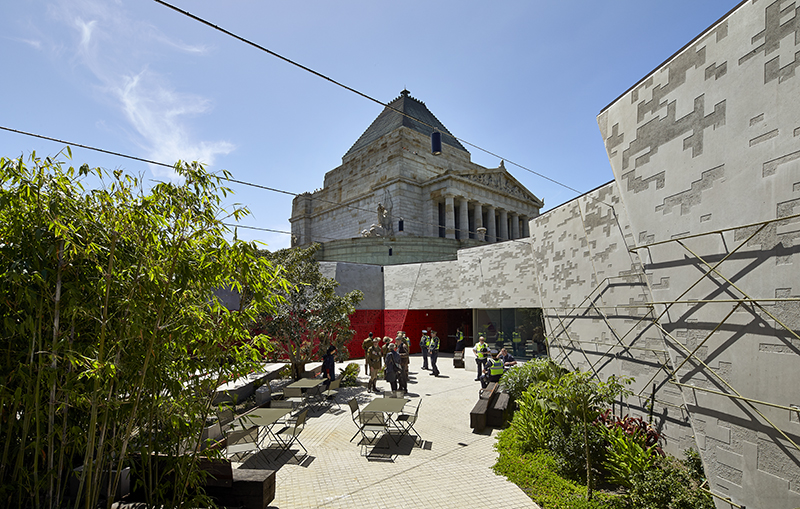
The recent tropical courtyard will change radically with time. The new Fig, a multi-stemmed and contorted specimen covered in aerial roots, will grow away, but reach horticultural limits imposed by a large concrete restraining beam set under and around it, and form what will become a craggy and occult large scale bonsai fig. The array of concrete plinths above its roots, will further help to suppress its growth and this is likely to promote further odd growth and aerial rooting.
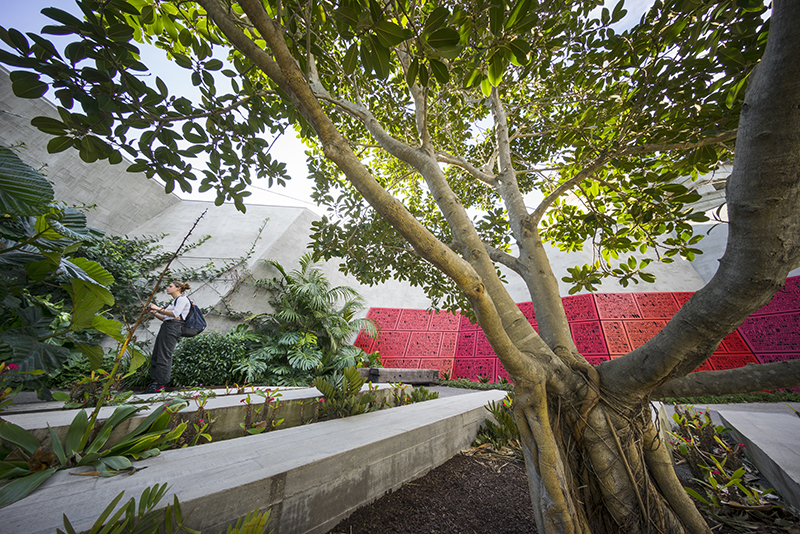
Other plantings are dense, designed to compete, and to create real succession in form and size over time. Ground covers are designed to sprawl, and self-cling (Parthenocissus sikkimensis) – and to overcome the hard structural frame. Wall climbers will tangle, grow up and start to fall, the highlights here being Solandra maxima and Stephanotis floribundum. Other planting highlights include the perpetually flowering Euphorbia ‘Lipstick Pink’, growing from the cracks in the ‘coffins’, the plant recalls the domestic affectations of the temple gardeners. Images below by Peter Bennetts, Olive Digital, Michael Wright, Peter Bennetts and Chris Erskine.
These spaces have become vital parts of our visitor and staff experience, without which the project would be so greatly diminished. For school groups, the elderly, international tourists and local visitation, the courtyards are the introduction to a visit to the Shrine and the first part of the journey and education in remembrance. Denis Baguley, CEO, Shrine of Remembrance, 2003-2015.
SHRINE OF REMEMBRANCE – VISITOR CENTRE AND GARDEN COURTYARD
2016 AILA Victorian Award of Excellence Cultural Heritage
2005 CCAA Public Domain Award – Walls (Winner)
2004 RAIA The Victoria Architecture Medal
2004 John George Knight Heritage Architecture Award
2004 William Wardell Award – Institutional
2004 The Melbourne Prize
2004 National – The Walter Burley Griffin Award for Urban Design
2004 MBAV The Age Excellence in Construction of Commercial Buildings
2004 Celebrating Melbourne Award, Urban Design
2003 AILA Merit – (Design) Buildings & Infrastructure
Recipient of the following prestigious awards
SHRINE OF REMEMBRANCE LANDSCAPE MANAGEMENT PLAN
2015 AILA Victorian Awards – Land Management Shrine 5 Year Tree Plan
2007 AILA Victorian Awards – Commendation in Planning
The award jury cited the project as: RWA have received previous AILA awards for projects at the Shrine of Remembrance including for the Visitor Centre and northwest courtyard (AILA Vic, 2003), Shrine of Remembrance Landscape Management Plan (AILA Vic, 2007), and Shrine Five-Year Tree Plan (AILA Vic, 2015). This award is for the recently completed courtyards, each of which, although integral parts of the wider development plan, contributes added depth and richness of expression as spaces with their own character and design qualities. As a project that has been so long in the making but retained its conceptual integrity, the outcome is, in particular, a testament to the Shrine Trustees as an enlightened and well-advised client.
The Shrine of Remembrance was featured on the ABC Gardening Australia show.
The Shrine of Remembrance was nominated as a finalist on the
Australia by Design on Channel 10.
