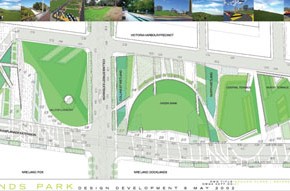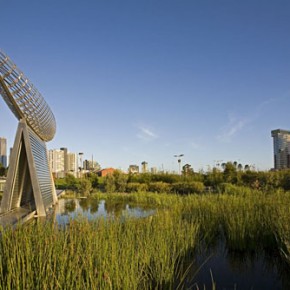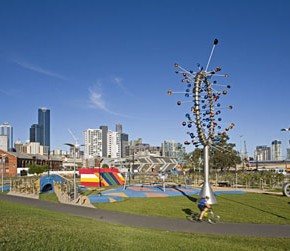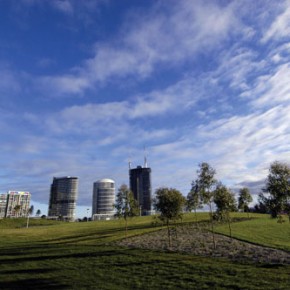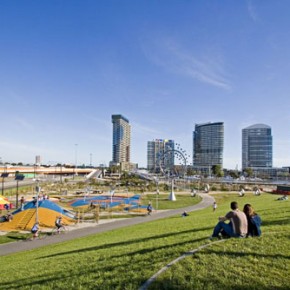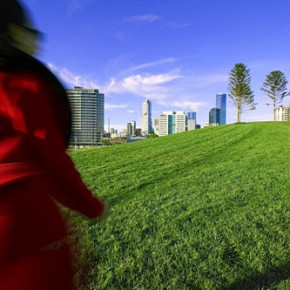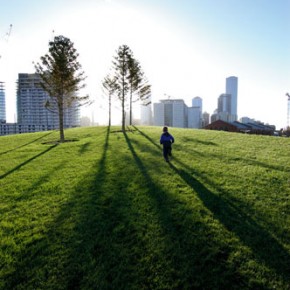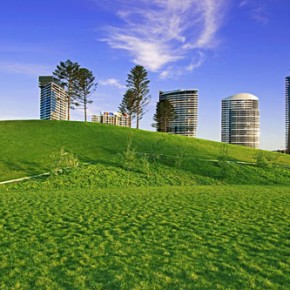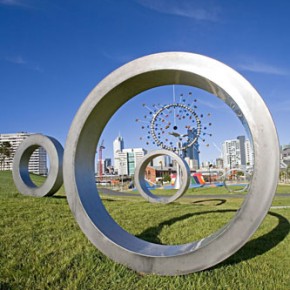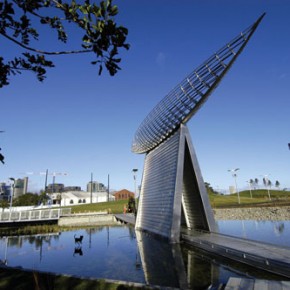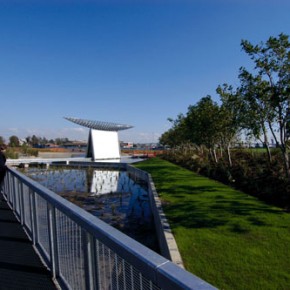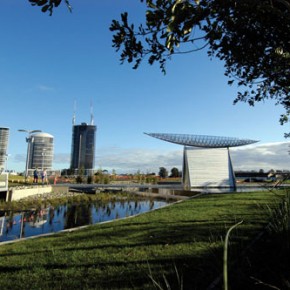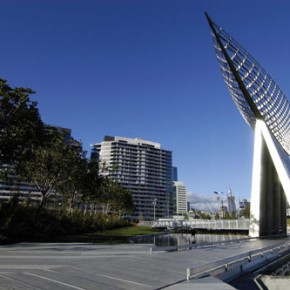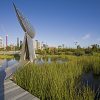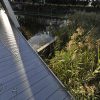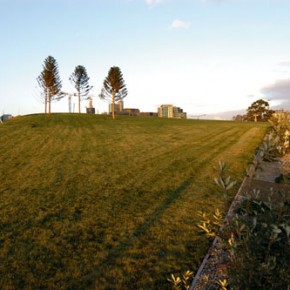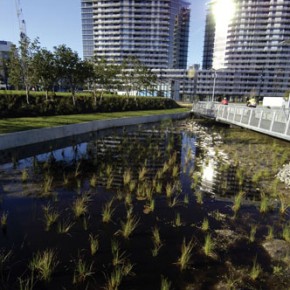Docklands Park
Location \ Docklands Park, Docklands, Melbourne Australia
Client \ Docklands Authority, VicUrban
Consultants \ Ashton Raggat McDougall, Connell Wagner, WP Brown, Ecological Engineering, Paul Thompson, Currie & Brown, SWEP, SESL, Virginia King, Ric McConarchy, Australian Landscape Management
Docklands Park is an experiment in landscape as infrastructure that seeks to reveal and demonstrate sustainable environmental process in design. This is constructed ecology and the future of landscape architecture in Melbourne.
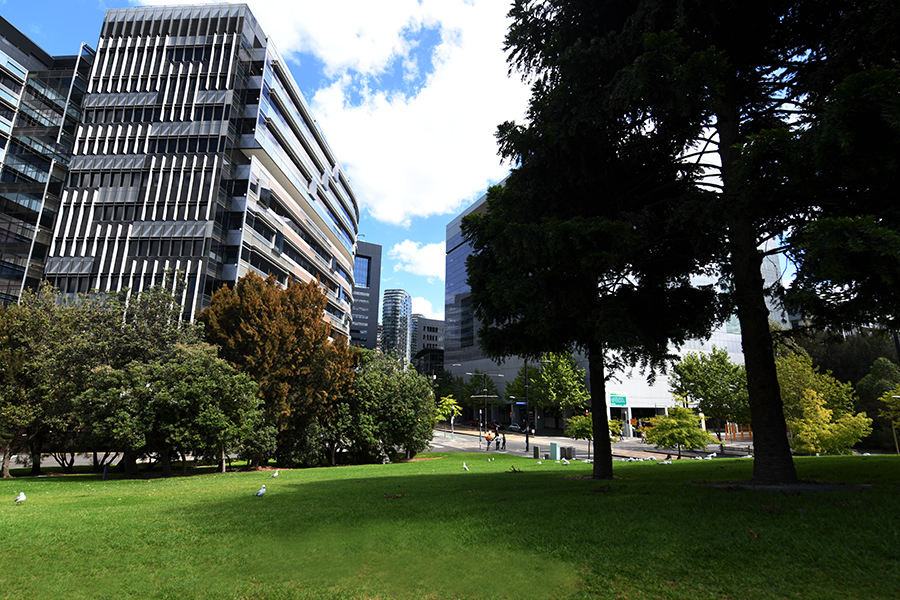
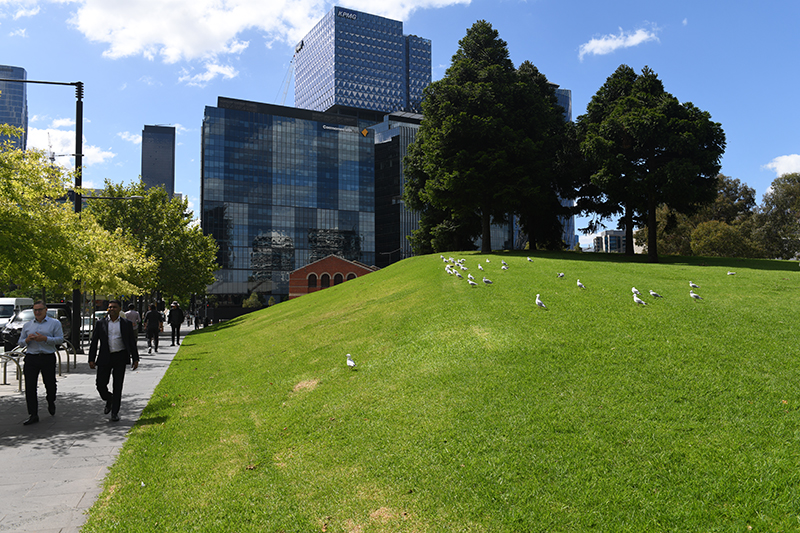

The park is primarily conceived as a sensuous terrain, a series of four shapes: two warped trapezoidal grass platforms, a tilted cylinder and a tall eccentric cone. These forms are repositories for low-level contaminated waste, dug from the treatment wetlands on site and also sourced from other excavations around the Docklands. These are the high points of the system and comprise irrigated grassland. The low places in the park are three treatment wetlands.
These accept all the stormwater runoff from the Park, from surrounding roads, and from seven hectares of paved catchment along Harbour Esplanade. The wetlands deliver treated water to underground storages, which is then disinfected and used for grass irrigation.
Planting design is related to specific niches in the system and future microclimates: littoral rainforest trees in irrigated grass areas, swamp lovers near the wetlands, dryland species for the plazas and local indigenous plants edge the new city grid.
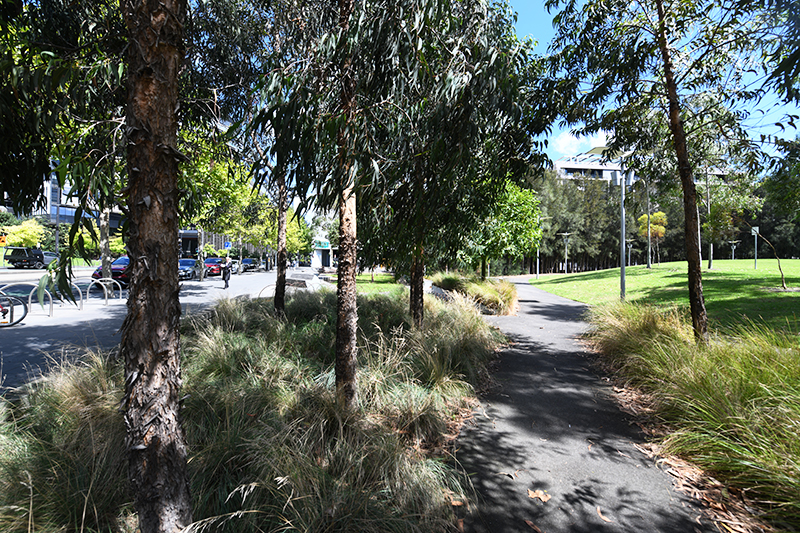
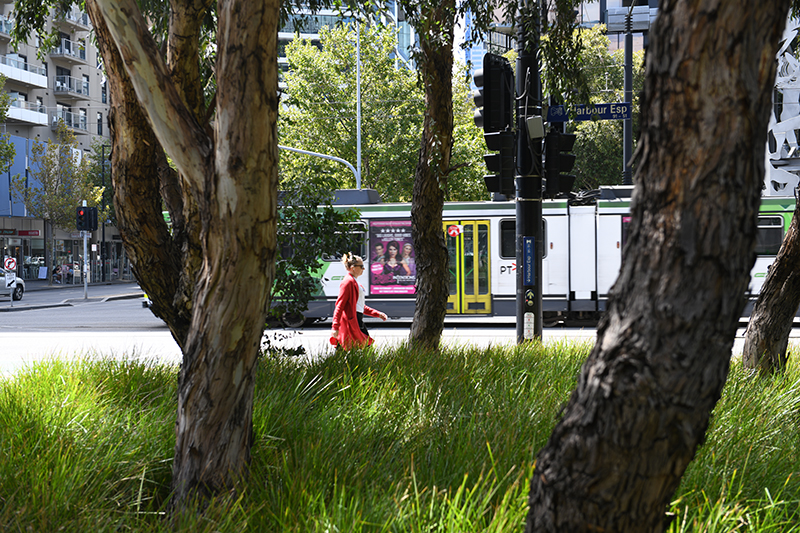
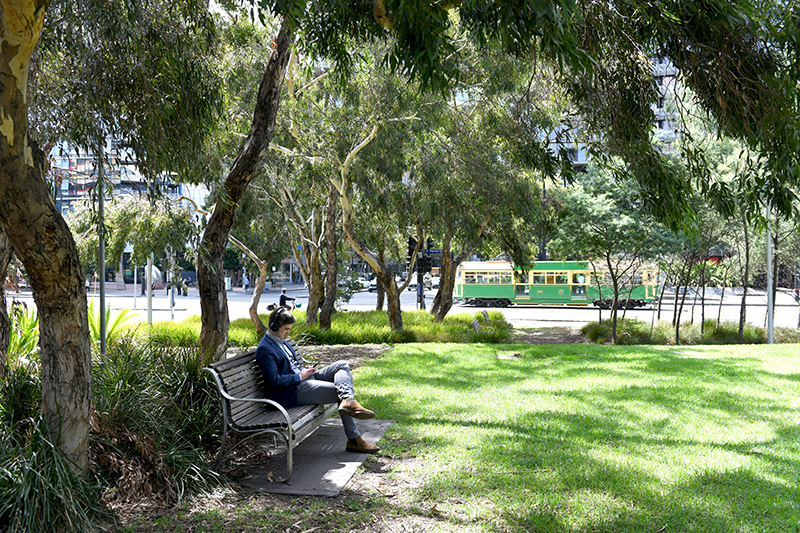
Planting highlights include a small forest of Casuarina glauca, a windbreak of Eucalyptus leucoxylon subsp connata, groves of Tristanopsis laurina, Melaleuca styphelioides, a bank of Cupaniopsis anacardioides and a willowy wetland wood of Agonis flexuosa. Trophies will be Agathis robusta, Araucaria bidwillii and Wollemia nobilis.
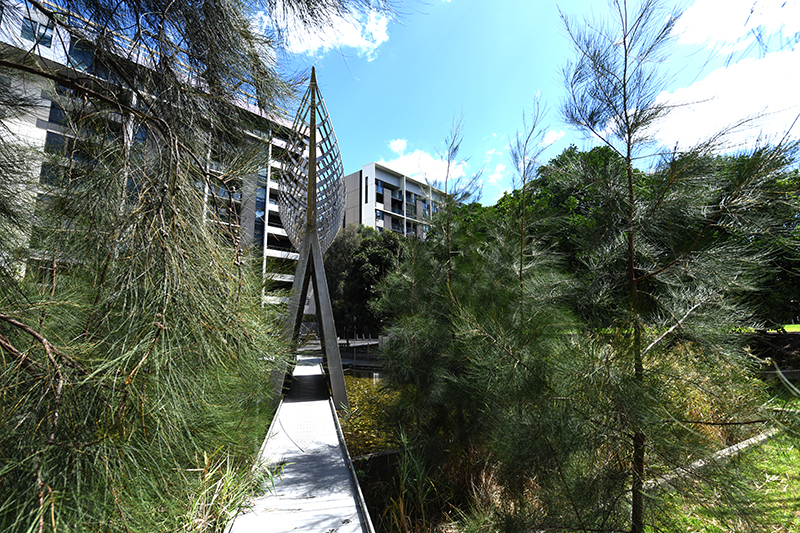
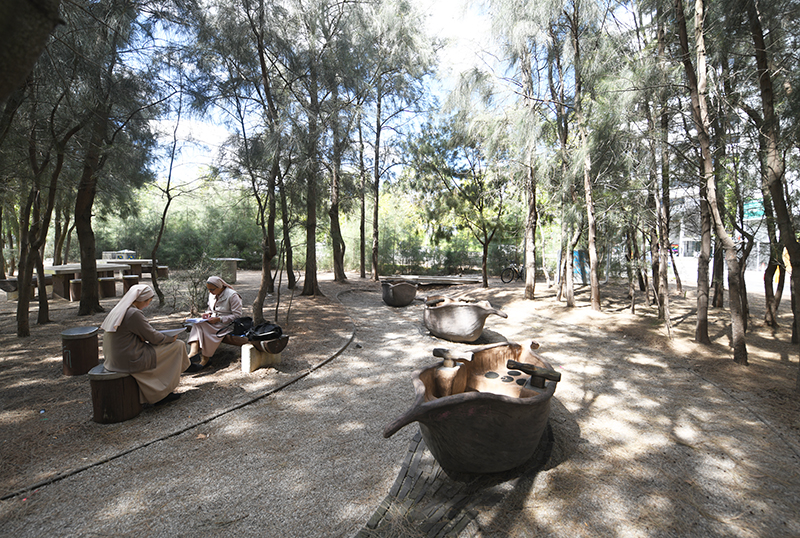
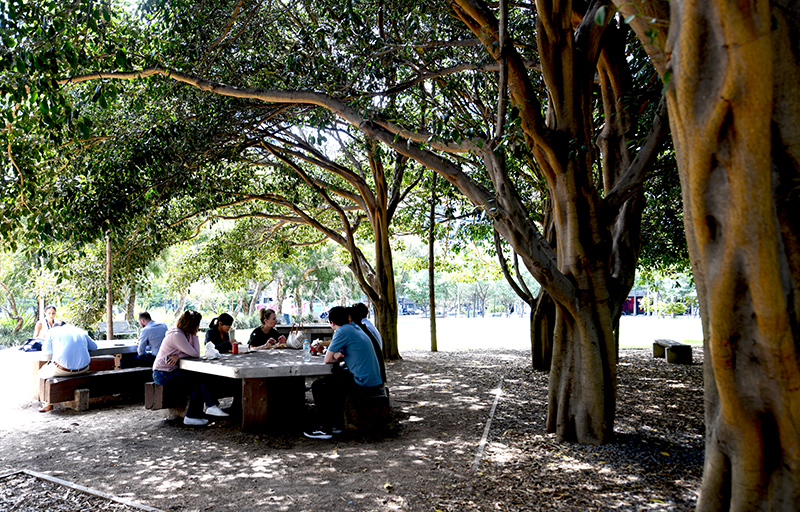
All trees are placed in east-west groves, very closely spaced. This arrangement and diversity of trees also contributes to the sense of the Park being much larger than its true dimensions.
The Park is experienced as a series of windows, like progressions established in the first instance by topography, the overlay of impassable waterbodies, the necessity for bridges and the sinuous linking path remaining insistently at grade.
