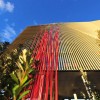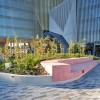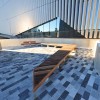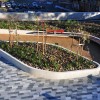Deakin University, Burwood Highway Frontage
Location \ Deakin University, Burwood Campus
Client \ Deakin University
Consultants \ Woods Bagot Architects
Duration \ 2010 – 2014

This project was recently completed and comprises an extensive set of podium landscape spaces over structure, set on three primary deck levels.
RWA worked with Woods Bagot architects and Deakin to deliver a long lasting, exemplary series of landscape spaces that complement the striking massing and bold campus presentation established for the project.
Our landscape proposal establishes a landscape of high quality, durable finishes that presents the podium as an artificial ‘cliff top’ with islands of diverse native planting, designed in collaboration with Paul Thompson.
Key features include a very diverse range of seating opportunities, including custom timber, insitu concrete seating tiers and passive places for respite.
Seating is placed to be comfortable at many times of year, including in shade for summer and to accept winter warmth when the campus is at its busiest.





