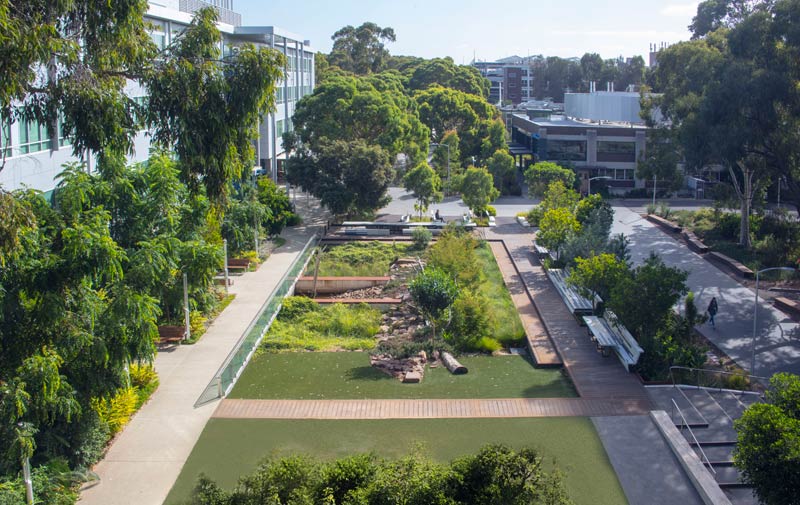Monash University Western Precinct Landscape
Location \ Clayton, Melbourne
Client \ Monash University
Duration \ 2015 – 2018

Monash University Western Precinct Landscape realises the 20 year masterplan vision for the Science Technology Research and Innovation Precinct (STRIP) at Clayton campus. The project was designed and delivered in two stages over a period of four years. Each stage was delivered in concert with major building redevelopments to produce cohesive, curated and seamless outcomes. The project completes a significant part of the campus’ distinctive primary walk network, extending the roll-out of Monash standard, pedestrian-oriented materials and finishes into what was a car-dominated and under-capitalised part of the campus.
This project was initially conceived as a Feasibility Study in 2009/10, just as the ‘millennial’ drought was reaching its apogee, then breaking. In landscapes around Melbourne, the focus was on water conservation, resilience and sustainability. At Monash University, the CRC for Water Sensitive Cities had been established in the STRIP buildings adjacent. Stage one is significant for being one of the first contemporary landscapes at Monash, to embed academic research and knowledge into practice on campus; pursuant to the idea of the campus as a living laboratory.
The parti is a wetland and swale. The wetland accepts rainwater from adjacent roofs, while the swale accepts stormwater runoff from adjoining walks. A tank stores the treated results, which are used for biological experiments. The design is deliberately artificial, made like a ‘slice’ through a semi-natural system. Weirs and rock batters define the two watery zones. Seating opportunities abound around the biobasin, offering individual, group, casual and long-stay seating, including access to power for laptops and phones. A tilted grass hill creates an alternative type of social space – conducive to group gatherings on warm days, expressed as an artificial wedge and crisply profiled land slip.
Located south of the biobasin, stage two continues the realisation of Innovation Walk and complements a dramatic new entrance by Kosloff Architecture, artist Callum Morton and Monash Art Projects, to the refurbished building at 18 Innovation Walk. Continuing the integration of art, architecture and landscape, the ‘spill’ contributes to a powerful synthesis of the creative arts, providing compelling and accessible campus experiences for students, staff and visitors alike.
The Western Precinct project demonstrates an important principle: that landscape architecture can, in itself, be a ‘thing of knowledge’.
Recipient of the 2019 AILA Victorian Landscape Architecture Awards Urban Design. The jury commented “Stage one shows a meaningful commitment to sustainability and the principles of WSUD, while at the same time offering a calm sense of place for students, with seating for individuals and groups integrated into the design. Stage two reads as a distinct landscape space, with curved edges relating the design to The Spill. The jury commends the design team for its playful yet sensitive approach to program, thoughtful planting and robust design solution”
Images by John Gollings and Michael Wright.















