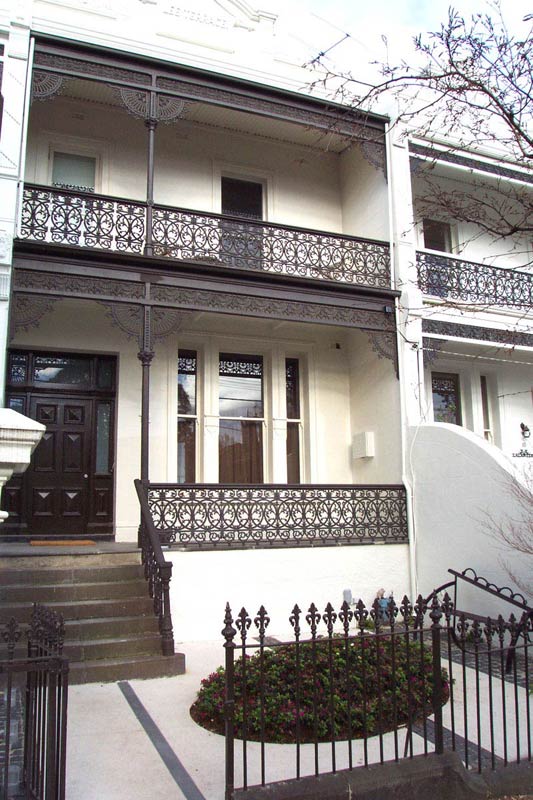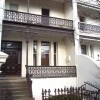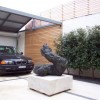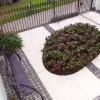Avoca St

The taut linearity of the site is used as a fundamental design principle guiding proposals to link indoor and outdoor spaces as well as front and rear gardens. This is achieved with linear elements running parallel with the axis of the site which appear in both front and rear courtyards, definitively linking the site in a design ‘field’. The front and rear garden spaces are given different characters through planting. At the front, a poached-egg shape in clipped Kurume azaleas creates a landscape ‘object’ forming another component of the client’s art collection. At the rear, clipped pleached hedges of Lilly Pilly clothe the south wall, while an eccentric stand of Black Bamboo partially screens the parking bay for two luxury cars.




