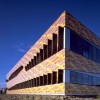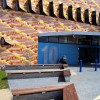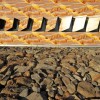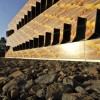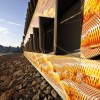Victoria University, Online Training Centre
Client \Victoria University
Consultants \ Lyons Architects, ARUP, Wilde and Wollard
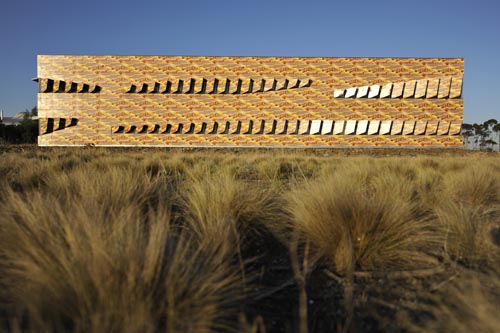
A campus landscape comprising two forecourts to a new computer learning facility, as well as proposals for a green, facetted courtyard addresses the future university sports complex. Planes of sawcut exposed aggregate concrete appear to flow through the new building, while an undulating blue strip of “Hypergrip” road surfacing identifies and reveals the precinct as an icon of the new Millennium.
