Westside Place, 250 Spencer Street
Location \ Melbourne CBD
Client \ Far East Consortium
Budget \ $8M (Stage 1), $6M (Stage 2)
Duration \ Currently under construction
Rush Wright Associates is currently working with Far East Consortium, Probuild (Stage 1), Multiplex (Stage 2), and a large design team including Cottee Parker Architects to deliver a four-tower city block in central Melbourne on the former printing site of The Age. The Westside Place project will deliver a new high-quality addition to Melbourne’s network of public and private city spaces.
The landscape design covers the entire precinct around 2 podiums and 4 towers which are bound by Lonsdale Street, Little Lonsdale and Merriman Lane and a new central green laneway activated by ground-floor retail tenancies and two hotel lobbies.
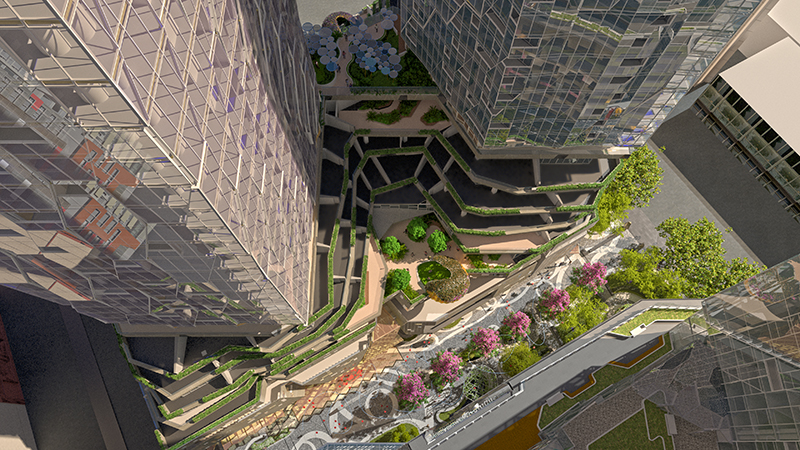
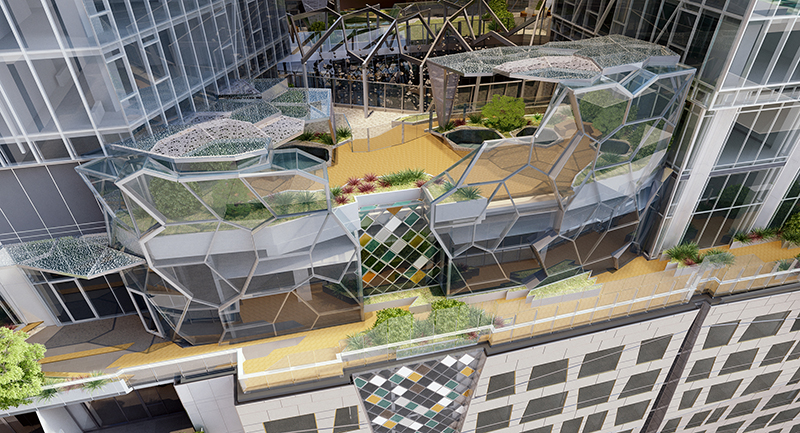
Currently under construction
The landscape design includes the precinct bound by Spencer Street, Lonsdale Street, Little Lonsdale Street, and Merriman Lane. Two podiums each with two towers flank a new central green laneway activated with ground-floor retail tenancies and hotel lobbies. The upper-level terraces are conceived to provide a variety of social amenity space for residents and hotel guests, set in a semi-enclosed temperate rainforest setting.
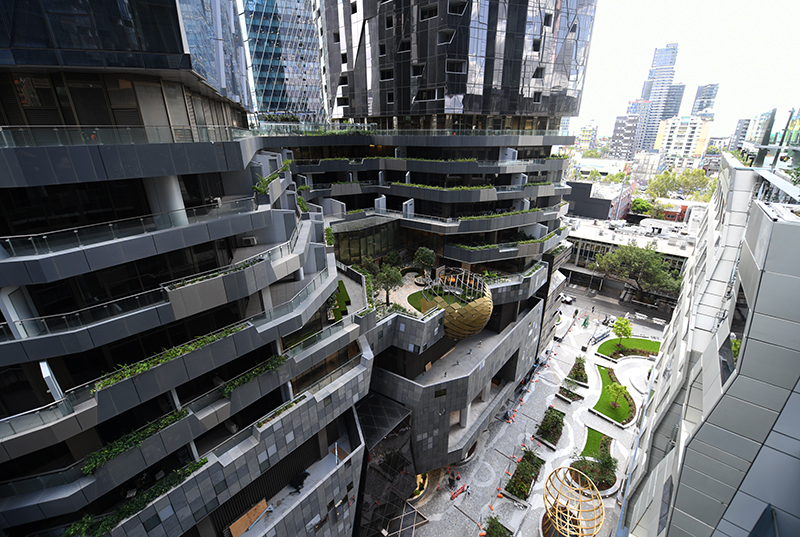
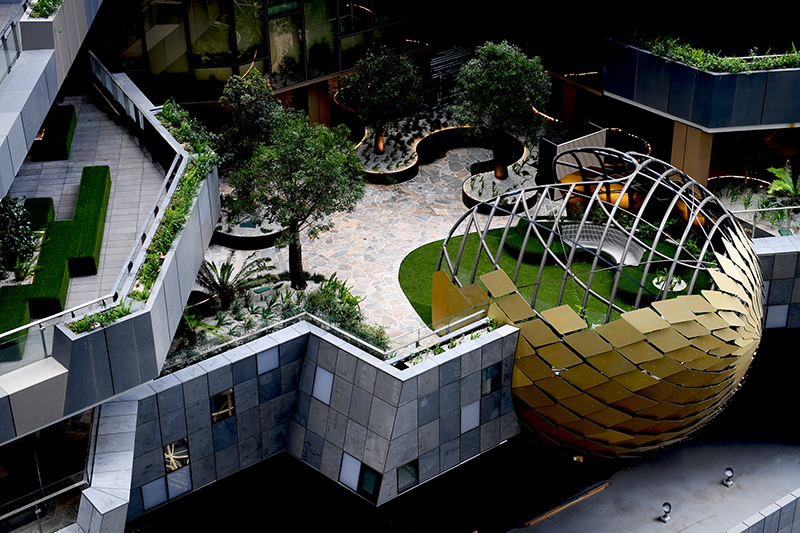

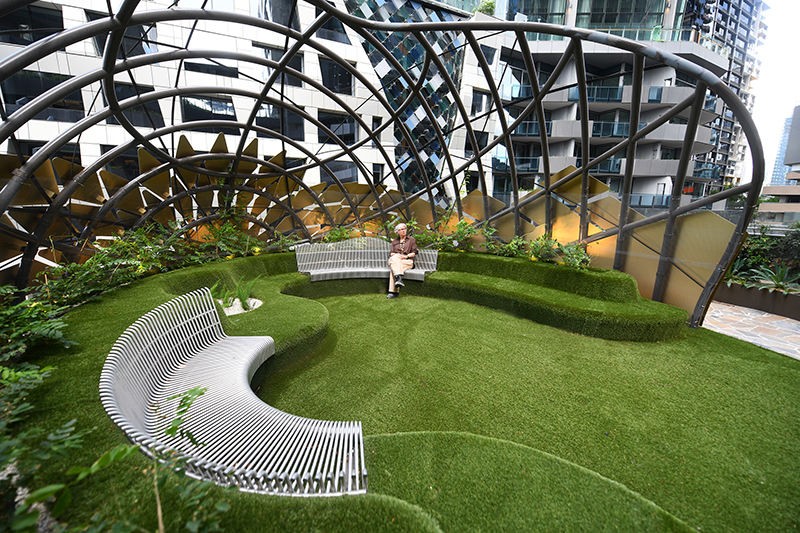
The pod has been many years in the making, from early ideas to testing in 3D, and the use of parametric design processes to document unique steelwork and a fish-scale cladding system designed in house. Construction by Probuild with ARC, Baigents and Stilcon.
Renders above by RWA, Scenery and CPA.
Images above and below by RWA, Michael Wright and courtesy of Probuild and ARC.





