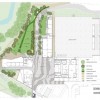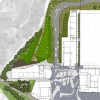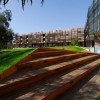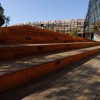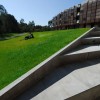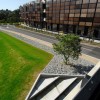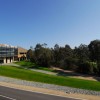Deakin University, Central Precinct
Consultants \ H2O Architects
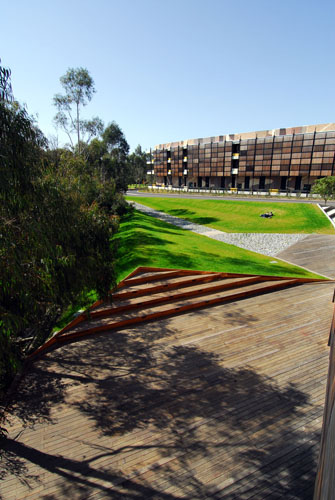
The landscape for the Deakin Central Precinct forms part of a program to develop new facilities at Deakin University’s Burwood Campus. It includes the design of a campus plaza enclosed by four new buildings by H2O Architects, a graphic connection to the adjacent Gardiners Creek and links to a future development site.
A large deck opens to the north of the buildings and links with grass mounds that play on scale, creating an oversized swale and reconsiders the traditional campus typology of “formal grassed square” through grading. Mounded planting and tree ferns connect the campus with a planned extension underneath a new bridge.
Planted swales run between the mounds and they collect, store and treat stormwater before it is discharged into the creek. The sensitive handling and treatment of stormwater is one of the key Environmentally Sensitive Design initiatives pursued for this project. Other initiatives include minimal use of irrigation, specification of indigenous plants and better provisioning for public transport.
The Deakin Central Precinct is defined by a careful use of materials both to reference the adjacent building facades and as a means to redefine the campus typology for a contemporary university.
